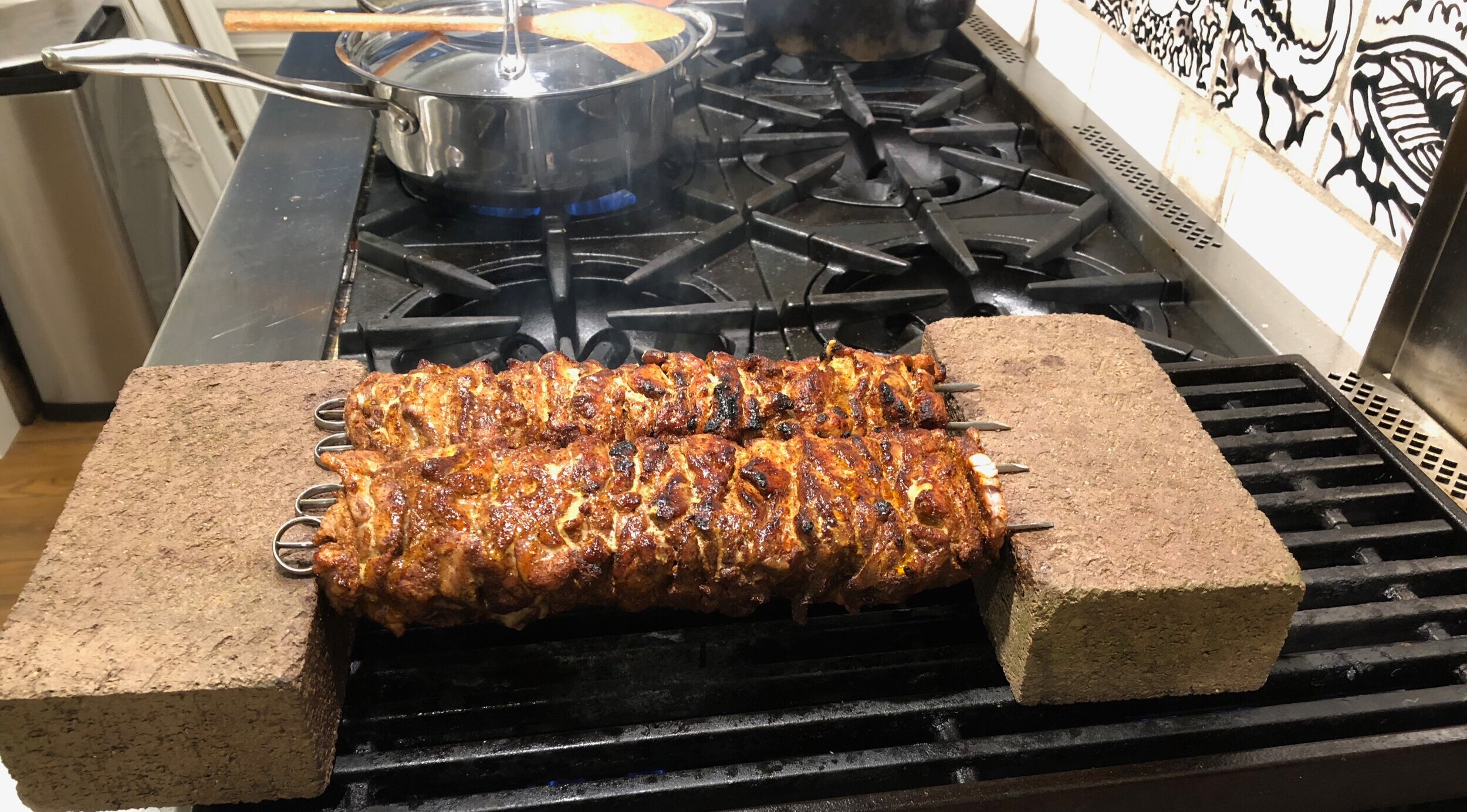The New Food Cooking Area of Our House
/In the fall of 2016 we started the process of altering our house in order to make it a little safer for Mary’s dad to get in and out without falling. Ken is 90 years old now and a majority of his falls have been in the front of our house going up the steps and in and out of the front door. Further, his bed room was on the second floor. More and more that was becoming like Mount Everest each time he went up there. If he was to stay here some changes had to be made.
Our plan was to work with the floor plan that we had and find a way to put a full bath and bedroom on the first floor. Complicating this is the fact that Mary works from home now (here is her website incase you haven’t seen it, www.readmooretutoring.org). It was clear after talking to a few contractors that putting an extra bedroom and bath on the first floor as it is was very problematic. Our next plan was to add it on to the back of the house. That turned out to be problematic as well; however, it was feasible.
In order to add the two extra rooms, the bulldozer needed to go through the kitchen. This put us at a cross road. Do we put in a kitchen just to get by, or should we bite the bullet and put in the kitchen that we want. We determined that it was now or never and set out the make it the kitchen of our dreams as much as we possibly could.
Fast forward to the present and the new addition is 99% finished. Russell still has to polish off a few cosmetic details here and there, but the kitchen is certainly presentable now. For Ken, we put in a parking space in the back of the house and a ramp. There are no stairs involved in reaching his bedroom and bath. As it turns out, all of the addition is ADA compliant for both Ken and any students that Mary may have then need handicap accessibility. Everybody wins.
Another “now or never” decision was what to do with the tile work in the bathroom and kitchen. Mary and I wanted to do something special, and we had all kinds of plans to do mosaics and such. Then we remembered that we don’t have nearly enough energy to do that kind of thing within the next ten years. No problem, because we have many talented friends who could pull such a thing off. We hired our dear friend, Paul Santolari, to do custom tile work for us wherever we had tiles. When we asked the kids about what they might like as imagery, they all said that they missed the tide pools of the Pacific Northwest. Paul was able to beautifully incorporate tide pool imagery into the design. We think you will like it. We love it! Here is a link to Paul’s website if you want to see his other work.
I posted pictures of the addition on facebook a few months ago, for those of you not on facebook these photos can be seen here. What I haven’t posted is photos of our kitchen in action. Check out some of the yummy food here.
Here is a panorama of the original kitchen. The electric range was down to just one and a half burners! We recycled these cabinets by putting them in the new laundry room on the second floor.


